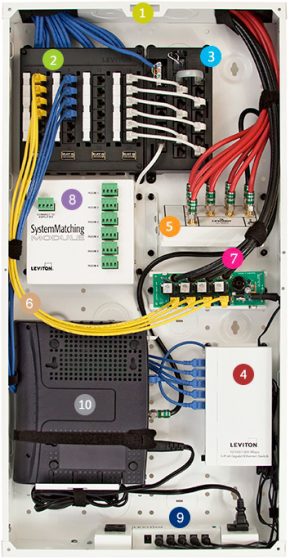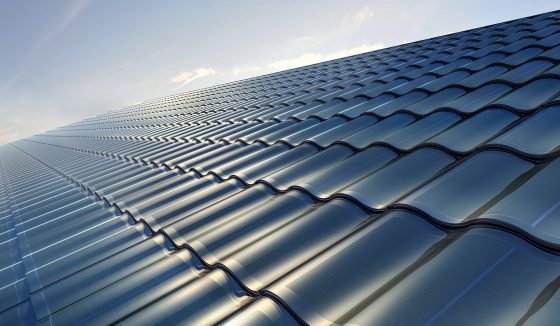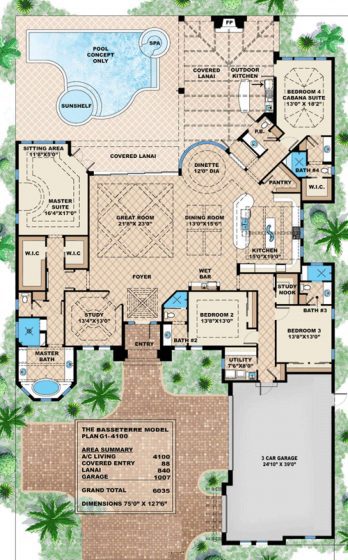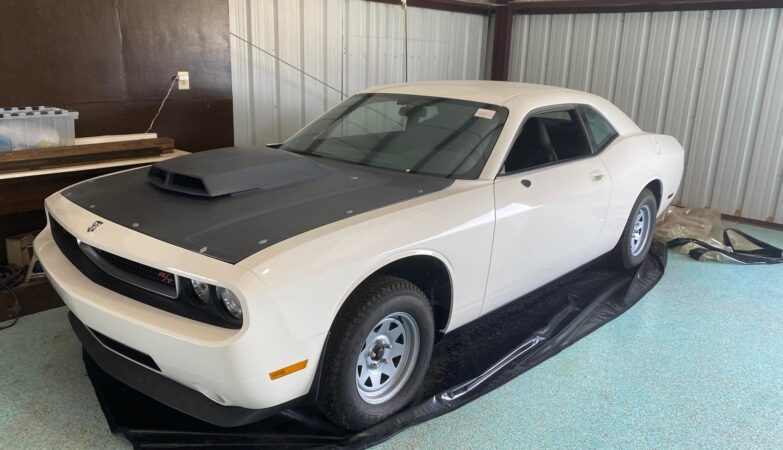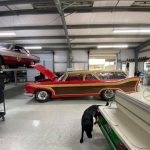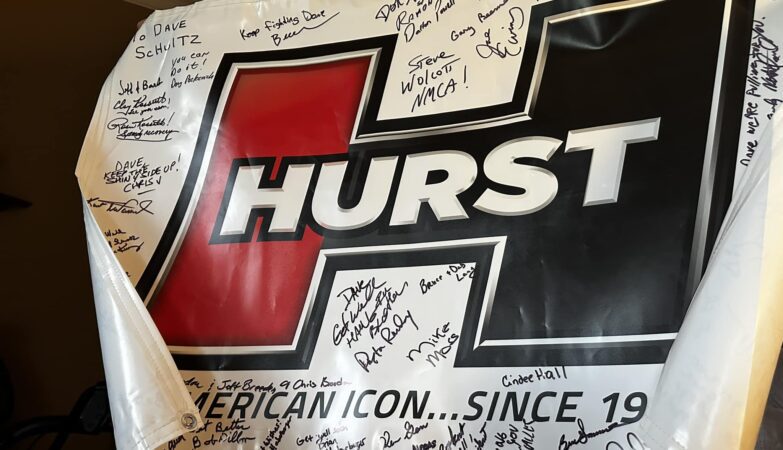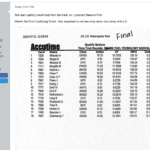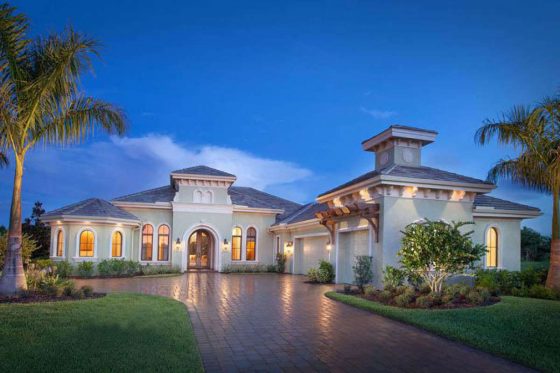
So after days of pouring through 1000s of plans to narrow to 100, then 25, then five – this will be the new house we build on the 5 acre property of my shops.
The Candidates had to have:
- a large Master Suite that opened up Lanai style to patio/pool – to open up to screened in Lanai for breeze
- with a Study next to it
- separate his/her closets so my wife learns boundaries
- a game room accessible from pool to make a fluid move back & forth for small parties
- a bathroom accessible from the patio – so wet feet stay outside
- a large pantry – it it never appears to be big enough
- a large utility room to keep the wife happy
- very open with a Great room instead of separate Living and Family rooms,
- straight shot from garage to kitchen for grocery carrying in
- lots of daylight in kitchen as wife demands sunny kitchen
- and a few other more minor requirements.
I really didn’t want to hire an architect this time because if the time and great expense – so instead I looked for a canned plan that work worked with very little modifying. This is it. The goofy tower on the garage is gone as are the little styles under the eves. The roof will be Spanish/Mediterranean tile. I’m actually looking into the solar roof tiles that look like the blue clay tiles from the Mediterranean feeding a Tesla battery. There will also be a natural gas backup generator.
The only change from floor plan will be to eliminate the bathroom & walkin closet in the game room (labeled cabana), to extend the pantry a little and make a combination Secret/Safe/Control room, which also has all of the security/smart home/network/media wiring, controls and components.
This will most likely be the last house I build and live in – so I want to make it the best – with all of the newest & koolest gadgets.
I figure it will take two years to build. As the foundation is built, the lumber package hopefully will have had time to come back down. Then time to frame, roof and window. After it’s framed, we’ll figure the exact furniture placement and mark for coves, outlets, cameras, lighting and other smart home appliances before stringing wire/cable & plex. While the drywall/woodwork is being done we’ll order cabinetry door, appliances, and fixtures. Then install the fixtures/appliances, paint, granite, cabinet doors and tile floor.
In the meantime I’m going to also start getting to work on 7′ wrought iron security fence around the property, and truck planting trees along the property line and around the ponds.
